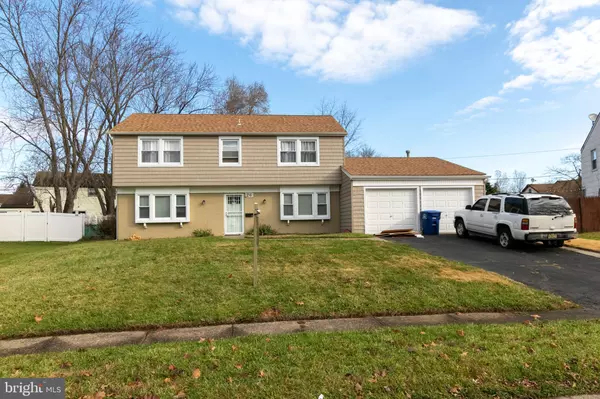For more information regarding the value of a property, please contact us for a free consultation.
Key Details
Sold Price $257,000
Property Type Single Family Home
Sub Type Detached
Listing Status Sold
Purchase Type For Sale
Square Footage 2,400 sqft
Price per Sqft $107
Subdivision Garfield North
MLS Listing ID NJBL387506
Sold Date 01/15/21
Style Colonial
Bedrooms 4
Full Baths 2
Half Baths 1
HOA Y/N N
Abv Grd Liv Area 2,400
Originating Board BRIGHT
Year Built 1968
Tax Year 2020
Lot Size 8,750 Sqft
Acres 0.2
Lot Dimensions 70.00 x 125.00
Property Description
Wow, it's only been 4 years since this home was TOTALLY Renovated, and it looks just like it did, in 2016. Look no further YOU HAVE FOUND YOUR DREAM HOME! Walk up your driveway enjoying the view of your beautiful front yard. Enter into this beautiful home you can't help but to admire the work the owners have done to keep this home in great shape. Walk through the front door into your tiled foyer, to the left you enter into your living room with gorgeous wood laminate floors and recessed lighting, enjoy plenty of natural light coming in through the windows. Enter into your large eat in kitchen, equipped with all new updated stainless steel appliances, granted counter tops, deep sink, and beautiful wood cabinetry. Also off the kitchen is the Formal Dining room, perfect for enjoying holiday dinners with the family! Access your laundry room from the kitchen, that also leads you into the 2 car garage. Kitchen has French doors to gain access to the huge backyard! Powder room is located in the foyer for easy access. Walk up your freshly painted stairs were you will find your Master Bedroom with his and hers closets, and yes the master bathroom has been updated! You also have three additional nice size bedrooms with abundant closet space. In the hallway you will find extra closet space as well as the fully updated family bathroom. Schedule your tour today! This home won' t last long.
Location
State NJ
County Burlington
Area Willingboro Twp (20338)
Zoning RESIDENTIAL
Rooms
Other Rooms Living Room, Dining Room, Primary Bedroom, Bedroom 2, Bedroom 3, Kitchen, Bedroom 1, Laundry, Bathroom 1, Primary Bathroom, Half Bath
Interior
Interior Features Breakfast Area, Carpet, Combination Kitchen/Dining, Formal/Separate Dining Room, Kitchen - Eat-In, Walk-in Closet(s)
Hot Water Natural Gas
Heating Forced Air
Cooling Central A/C
Flooring Ceramic Tile, Fully Carpeted, Hardwood
Equipment Built-In Microwave, Built-In Range, Dishwasher, Dryer - Electric, Energy Efficient Appliances, Exhaust Fan, Refrigerator, Stainless Steel Appliances, Washer, Oven/Range - Gas
Fireplace N
Appliance Built-In Microwave, Built-In Range, Dishwasher, Dryer - Electric, Energy Efficient Appliances, Exhaust Fan, Refrigerator, Stainless Steel Appliances, Washer, Oven/Range - Gas
Heat Source Natural Gas
Laundry Main Floor
Exterior
Parking Features Garage - Front Entry
Garage Spaces 2.0
Utilities Available Cable TV, Phone, Natural Gas Available, Water Available, Sewer Available
Water Access N
Roof Type Shingle
Accessibility 2+ Access Exits
Attached Garage 2
Total Parking Spaces 2
Garage Y
Building
Story 2
Sewer Public Sewer
Water Public
Architectural Style Colonial
Level or Stories 2
Additional Building Above Grade, Below Grade
New Construction N
Schools
Elementary Schools Hawthorne
Middle Schools Memorial
High Schools Willingboro
School District Willingboro Township Public Schools
Others
Pets Allowed Y
Senior Community No
Tax ID 38-01009-00054
Ownership Fee Simple
SqFt Source Assessor
Acceptable Financing Cash, Conventional, FHA, VA
Listing Terms Cash, Conventional, FHA, VA
Financing Cash,Conventional,FHA,VA
Special Listing Condition Standard
Pets Allowed No Pet Restrictions
Read Less Info
Want to know what your home might be worth? Contact us for a FREE valuation!

Our team is ready to help you sell your home for the highest possible price ASAP

Bought with David A. Garagiola • NextHome Force Premier Realty
GET MORE INFORMATION





